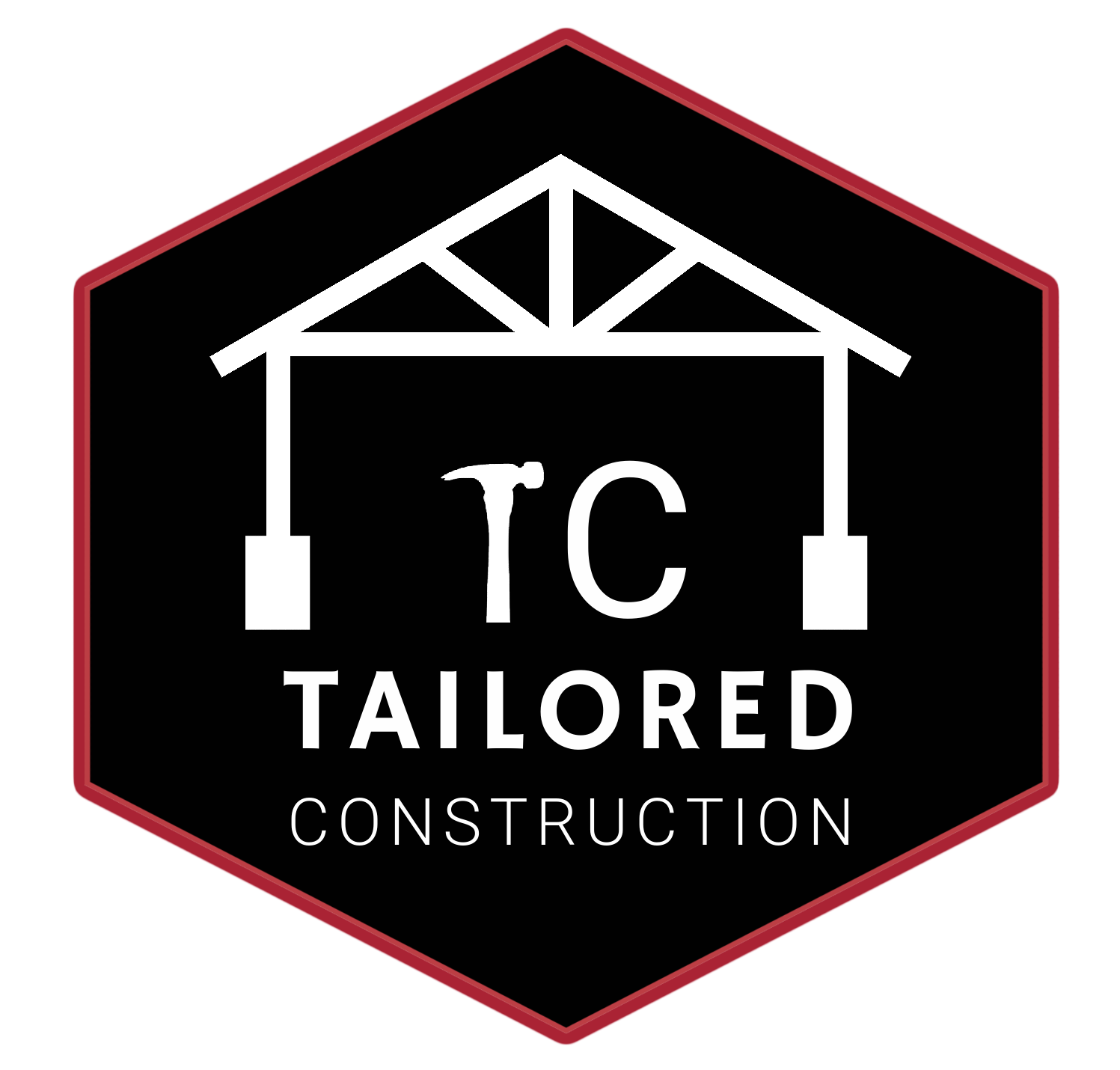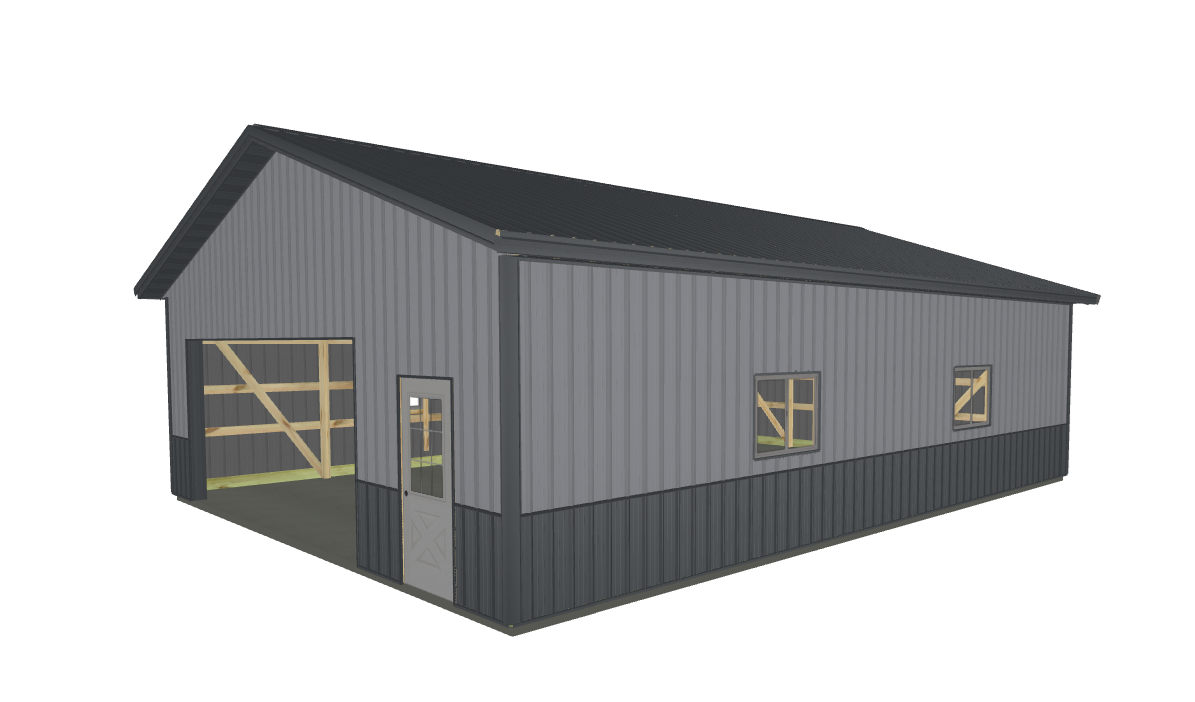Cost of Post-Frame Buildings in 2022
With the rising cost of fuel, energy, and building materials, it is hard to find anything that is becoming more affordable. One of the questions we frequently receive from customers is how expensive are Post-Frame buildings? For those that are not aware, Post-frame (also known as a “pole-barn”) construction is a unique framing design that provides exceptional structural rigidity and superior energy efficiency at a fraction of the cost of a traditional stick-frame. For more information on Post-Frame, please see our 10 Benefits of Post-Frame Construction blog post.
Costs of Post-Frame Buildings in 2022 are largely dependent upon the complexity of the design. To simplify the process, we’ll walk through a basic cost breakdown of a 1,200 SF garage (see specs below). The cost to build a modestly equipped Post-Frame building in 2022 ranges from $27-35 per square foot and goes up from there. Optional extras include the following, porches, lean-to’s, gutters, standing seam roofing, removal of topsoil, gravel base for concrete, and finished grading etc.
30’ w x 40’ L x 10’ H (1,200 SF garage) Source (Menards.com Post Frame Designer). - See building specs below.
Wall Steel – Charcoal Gray
Roof Steel, Wainscoting, and Trim – Midnight Gray
Building specs included in $30/SF price.
Width - 30’
Length - 40’
Height 10’
(1) 36” Pedestrian Door
(1) 18’ x 8’ high overhead door rough opening (door sold separately)
(4) 36”x 48” Vinyl Slider Windows
8’ on center post spacing
2x6 wall girts
2x4 purlins
Housewrap on all 4 walls
3-Ply 2x6 laminated columns
Wet-Set brackets to ensure zero wood to dirt post contact
2x8 Treated Grade Board (Optional – Composite Grade Board)
1’ Overhangs on all 4 sides of the building
6” Fascia
36” wainscoting on all 4-sides
18” concrete footings 5’ deep (1 foot deeper than code) – Optional 24” footing upgrade
Roofing & Wall Steel – 36” ribbed steel with exposed fasteners
Contact us for your next Post-Frame Project today! 262-719-1608

